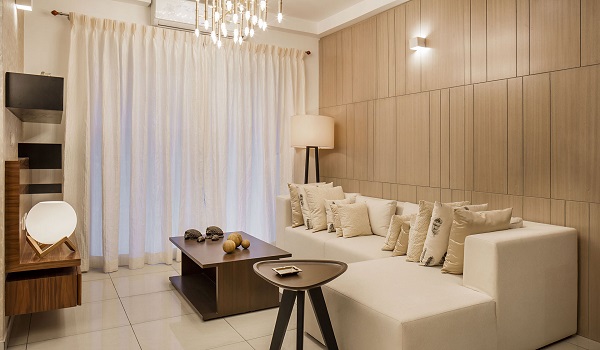Arvind Lakeview Specifications
Specifications help buyers to clearly know the raw materials used as they will provide a complete explanation of the materials used in the construction of the project. A complete list of specifications is included in all projects to show buyers that only quality products are used for building the project.
Arvind Lakeview Specifications are raw materials used in the development of the project for electric wiring, flooring, bathroom fittings, etc. The best quality materials are used in this project according to exact standards.

Arvind Lakeview is an upcoming residential project in Bannerghatta Road with top-quality specifications used, which will endure for many years. The houses will look new even after years of use as only the best materials are selected by the buyer.
Structure
• MIVAN technology for construction
• RCC frames with the best block wall
• Best quality cement blocks are used in some areas
Painting
• External walls have distemper paint
• Internal wall painting with Emulsion paint
• All Railings are with Enamel Paint
Bedroom Flooring
• Laminated floor in the master bedroom
• Vitrified tiles in all the remaining bedrooms
• The Master bedroom has a spacious balcony for ventilation and light
• All bedroom has enough electrical points, and there is a TV point
• All wirings in PVC-insulated wires with modular switch
Lifts
• 4 elevators on a floor
• Lift cladding in granite with a good finish
• Service lifts for hefty objects
Security System
• CCTV cameras in all common areas and at the entry/exit gates
• 24/7 trained security is there, with an intercom facility and restricted access there
• Gas Leak detectors, wet riser systems, smoke detectors, sprinkler systems, and fire alarms are there for extra safety
Toilets
• All toilets have facility for geyser connections, and the maid's room has a facility for instant geysers
• Rainwater Harvesting unit drain pipes for all units
• The main bathroom has a quality shower divider
• All Toilets has quality Chrome Plated Fittings
• The exhaust fan facility is in all the bathrooms
• All bathrooms are with the best fixtures
• Towel rods and soap stands were given
• There is a wash basin in the Main Toilet and a Pedestal Wash Basin in other Toilets
• All toilets are with suspended pipelines
• All toilets on the top few floors will get warm water from solar panels
• PVC-coated false ceilings are there for all bathrooms
• Ceramic tiles for all the bathrooms
Kitchen and Utility
• Ceramic/Vitrified Tile Flooring
• No Counter or Tile Dado will be provided
DG Power
• Generator will be provided for all Common Areas.
Items at Additional Cost
• DG POWER – 100% Backup for the Apartments at Additional Cost
Balcony
• Balconies made of anti-skid ceramic tiles of the best quality.
Electrical
• Concealed Wiring with PVC Insulated Copper Wires and Modular Switches
• Sufficient Power Outlets and Light Points provided
• Telephone Points provided in the Living Room and Kitchen only
• TV Points provided in the Living Room and all Bedrooms
• Provision for installation of Split AC in the Living Room and all Bedrooms
Doors and Windows
• Unit Main Door - 8 feet high with Timber Frame and Shutter.
• Doors Polished on both sides.
• Internal Doors - 7 feet high with Timber Frames and Laminated Flush Shutters.
• External Doors - UPVC/Aluminium Frames and Sliding Shutters or a combination of both
• Windows - UPVC/Aluminium Frames, Clear Glass and
• provision for Mosquito Mesh for Shutters
Painting
• Cement /Texture Paint for External Walls
• Emulsion for Internal Walls and Ceiling
Security System
• Security Cabins at all Entry/Exits with CCTV Coverage
• Intercom Facility for all Apartments
Living Room
• Entry in eight feet Vaastu-based entry
• Adequate light point and plug point
• Windows for an improved flow of air and sunlight
• Telephone points and TV points in the living room
• LAN points given for Internet
Lifts
• High-speed Lifts in all Blocks are of Suitable Size and Capacity
Internal Doors
• The main door of Teak Wood
• Bedroom door of wood flush doors
The project has a big parking space for all the buyers. The project has a 24*7 security team at the entrance and CCTV cameras at all important points for safety. There are eco-friendly features, including water-saving systems, water recycling systems, waste disposal systems, and rainwater harvest units. Energy-efficient lights are used in all common areas. Arvind Lakeview Specifications of the best quality make it an apparent choice for buyers as the best destination for their dream home.
Faqs
| Enquiry |