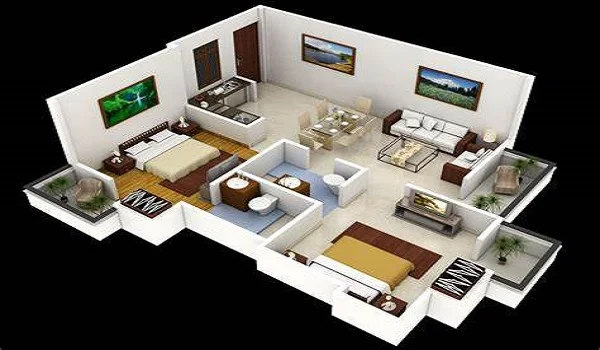Arvind Lakeview Floor Plan
A floor plan shows the dimensions of each room of an apartment with details on the built-up area and carpet area and emphasizes the spatial relationships between them.
Arvind Lakeview floor plan displays the drawing of the 2,2.5,3,3.5 BHK apartments that gives detailed information about the internal layout from above. It provides measurements and distances between walls for all rooms, including the bedroom, balcony, living room, and kitchen.
| Unit Type | Size |
|---|---|
| 2 BHK | On request |
| 2.5 BHK | On request |
| 3 BHK | On request |
| 3.5 BHK | On request |
About Floor Plan
Arvind Lakeview is an upcoming project in Bannerghatta Road that offers a luxurious house floor plan designed by top designers. Buyers can select from a range of apartments over big towers in diverse price ranges.

- Arvind Lakeview 2 BHK apartment floor plan
- Arvind Lakeview 2.5 BHK apartment floor plan
- Arvind Lakeview 3 BHK apartment floor plan
- Arvind Lakeview 3.5 BHK apartment floor plan
There are 600 apartments, and they are over big towers. Buyers can choose any unit based on their choice of needed size and budget.
Arvind Lakeview 2 BHK floor plan shows the sketch of 2 BHK apartments that range from 1100 sq ft. These units are suitable for small families with one or 2 kids, and they include
- a balcony,
- a living room,
- a kitchen,
- bathrooms, and
- two bedrooms.
The project has 2 BHK flats of diverse sizes so that buyers can select any unit according to their needs. The price will vary with the unit's size and location of the tower. The price range of a 2 BHK house starts from Rs. 80 Lakhs.
Arvind Lakeview 2.5 BHK floor plan shows the blueprint of 2.5 BHK apartments that range from 1500 sq ft. These units have an extra room that can be used for a maid’s stay. It can also be used as a study room or as an office. These are suitable for small families, and it has
- A balcony,
- A living room,
- A kitchen,
- A small bedroom,
- Two bedrooms, and
- Bathrooms.
The project has 2.5 BHK flats of diverse sizes and the price will vary with the size.
Arvind Lakeview 3 BHK Floor Plan shows the plan of 3 BHK apartments that range from 1900 to 2000 sq ft. The 3 BHK flats are big with needed space for joint families and big families.
The floor plan of 3 BHK flats includes
- 3 bathrooms,
- 3 bedrooms,
- One foyer,
- A kitchen with a big utility area, and
- 2 balconies.
Arvind Lakeview 3.5 BHK Floor Plan shows the proposal of 3.5 BHK apartments that range from 2300 to 2400 sq ft. The 3.5 BHK flats are with additional rooms for maids and it is suitable for big families. The extra room can also be used as office space. The project has 3.5 BHK flats in different size ranges.
The floor plan of 3.5 BHK flats here will comprise
- One foyer,
- 3 bathrooms,
- 3 bedrooms,
- An additional bedroom,
- A kitchen with a big utility area, and
- 2 balconies.
All the units are built with enough privacy so that no two doors will face each other. All the units will have fire safety equipment, and only quality cables will be used. All the apartments here are built on Vaastu principles to create and allow positive energy. The towers are designed in a way to get better airflow and sunlight.
The project has a big living area and every house will have a beautiful look of the surroundings. Arvind Lakeview Floor plan includes houses of all sizes with all needed features that will suit the needs of all residents.
Faqs
Arvind Lakeview has 2,2.5,3, 3.5 BHK flats of different sizes at varying price ranges.
| Enquiry |



