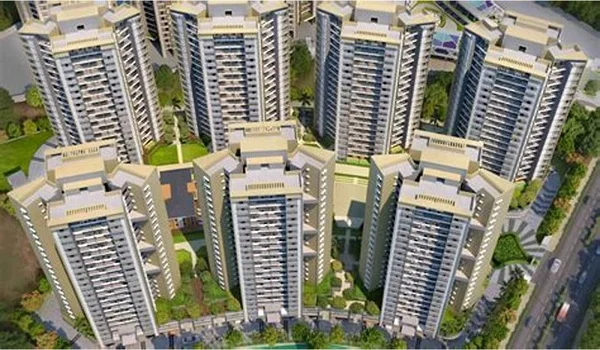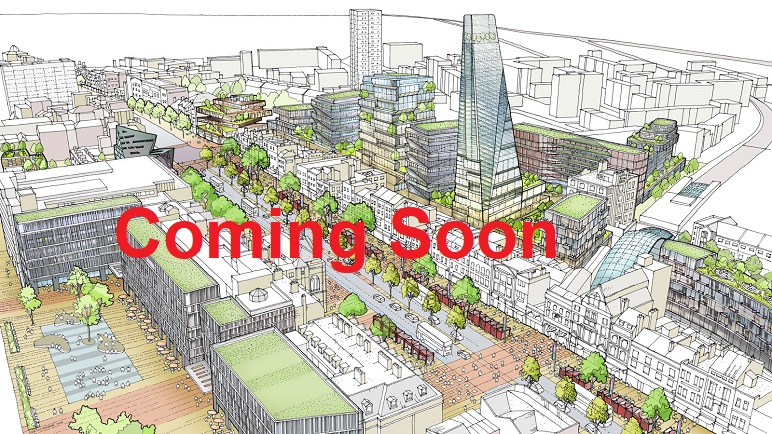Arvind Lakeview Master Plan
A master plan is a detailed document that outlines the intended development of a property over a specific period. It is a tool that guides buyers in making an informed decision about property development.
Arvind Lakeview Master Plan is formulated on a net site area of 6 acres of land in Bannerghatta Road in South Bangalore. It provides a blueprint for how a property must be developed, where amenities will be included, and how it can be utilized.
Arvind Lakeview is a classy township project that offers beautifully crafted 2,2.5,3 and 3.5 BHK apartments. It includes 600 apartments over big towers. These big towers are strategically positioned to maximize natural light and ventilation. It also offers residents with breathtaking views of the surrounding scenery.
Well-known designers have planned the master plan. The project will have more than 80% open spaces and less than 20% construction areas.

The Tower plan of Arvind Lakeview shows the outstanding picture of the big towers in the project, which have 600 apartments. The tower plan also shows the sizes of the flats that include
- 2 BHK - 1100 sq ft
- 2.5 BHK - 1500 sq ft
- 3 BHK flat - 1900 sq ft to 2000 sq ft
- 3.5 BHK flat - 2300 sq ft to 2400 sq ft.
The project has units of different sizes to meet the needs of all buyers with a diverse budget range. The project has houses for families of all sizes, ranging from single persons to joint families. All the houses are based on Vaastu and every house will have a great view of the full green areas.
Arvind Lakeview has a big clubhouse with a range of leisure features that will meet the needs of its residents. Plenty of modern features are there to help residents of the project unwind and relax from the bustle of city life. It has a classy theme that offers a variety of fun options for every person here.
The clubhouse has comfortable seating areas that are perfect for socializing and meeting new neighbors and friends. It will be an ideal spot to enjoy a peaceful evening.
- Fire Control
- Storage
- Gym
- Swimming Pool
- Aerobics
- Big Hall
- Spa
- Indoor Kids Play Area
- Indoor games
- Leisure Pool
- Banquet Hall
- Pantry
- Changing Room
- Conference Room
- Co-Working Space
- Admin room
- Cards Room
- Board Game area
- Salon
- Library
- Guest Rooms
- Conference Room
- Yoga Room.
Arvind Lakeview Apartment Master Plan shows the view of the apartments over the big towers. It also shows which apartments are on each floor and shows all the views of the tower. The project has 2.2.5,3 and 3.5 BHK units of diverse sizes in a variable budget range.
A 2 BHK Apartment ranges from 1100 sq ft. A 2.5 BHK Apartment ranges from 1500 sq ft. A 3 BHK apartment starts from 1900 sq ft to 2000 sq ft. A 3.5 BHK apartment is between 2300 sq ft to 2400 sq ft. The rich green areas enhance their aesthetic appeal, which encourages locals to lead peaceful lives.
Arvind Lakeview's master plan shows the placement of modern amenities in the project. 40+ modern amenities in the project provide leisure features for people of all age groups. There are a lot of indoor and outdoor leisure features, including
- Play Park
- Active Zone
- Reflexology Walk
- Tennis Court
- Meditation Pads
- Eco Pond
- Party Lawn
- Toddlers Pad
- Outdoor Workspace
- Basketball Court
- Activity Field
- Leisure Pool
- BBQ
- Senior Citizens Corner
- Skating Lane
- Cycling Track
- Jogging Park
- Fitness Corner
- Fiesta Park
- Reading Room
- Amphitheatre
- Portico
- Floating Deck
- Bio Pond
- Entrance Plaza
- Kids Zone
- Aqua Park.
Safety is the top priority of the project and there are CCTV cameras to monitor the whole property. The master plan shows that there are security cabins to monitor 24*7. There is restricted entry access to guarantee the safety of its residents.
The project cares for the environment to have a low carbon footprint. There are rainwater harvest units and water conservation methods to save water. There are solar panels to save power. There are better waste disposal systems.
The plan shows the builder’s commitment to building the best living spaces for the residents. Arvind Lakeview master plan shows the physical layout of the project. Also, it reflects the meticulous planning that has been invested in creating a lively community in Bangalore's prime area.
Faqs
| Enquiry |
