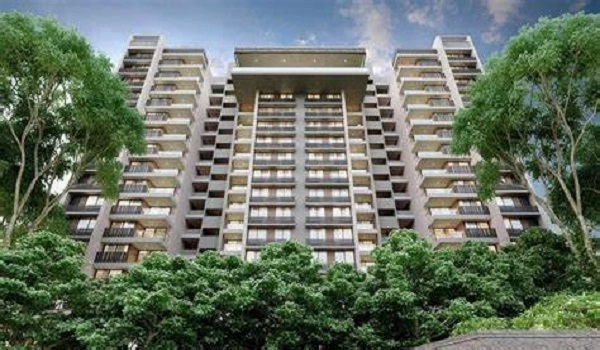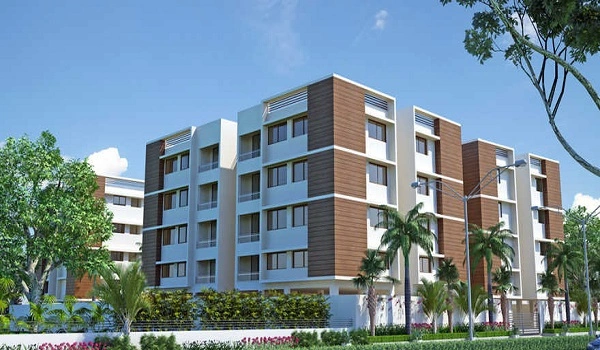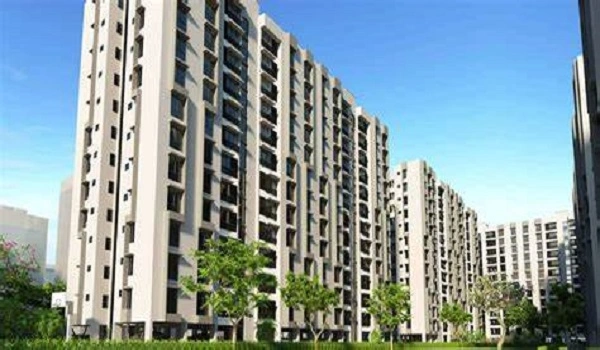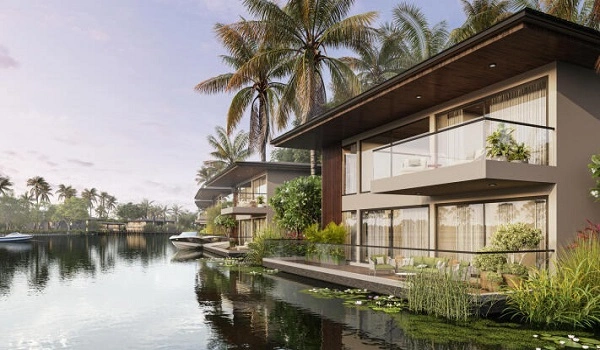Arvind Lakeview Brochure PDF Download

Arvind Lakeview Brochure PDF Download is a comprehensive project report detailing the master plan, floor plan, location, and 40+ modern amenities. It has a detailed project description along with attractive images of apartments, clubhouses, and modern amenities.
A brochure is a printed marketing tool that showcases a complete property. They usually have photos of the full property and detailed data on its complete features.
Arvind Lakeview provides a splendid living space in the pristine area of Bannerghatta Road in South Bangalore. For full details about this project, download the PDF brochure.
Below are the details that are there in the project brochure,
- Project Location: Complete information on Bannerghatta Road and nearby places. It also shows District: Bengaluru, Rural Taluk: Nelamangala, and Pin Code: 562123
- AMC College bus stop – 7.5 km
- Hulimavu metro station – 2.5 km
- Kalena Agrahara metro station – 2.5 km
- Heelalige Railway Station – 17.6 km
- Kempegowda Airport – 45.7 km
- Accenture Services – 23.9 km
- Infosys – 9.5 km
- Oracle – 5.7 km
- IBC Knowledge Park – 8.5 km
- Apollo Hospital – 4 km
- Royal Meenakshi Mall – 2.2 km
- Vega City Mall – 5.2 km
- Podar School – 5.2 km
- Greenwood High School – 5.7 km
- Total Area: The whole Area of the project is 6 acres with 650 apartments of 2, 2.5, 3, and 3.5 bedrooms.
- Launch of the project: 01-12-2024
- Possession of the project: 31-12-2027
- Builder Details: Detailed information about the renowned builder “Arvind Builders.” The architect of Arvind Lakeview is Ankith J, who is known for completing 55 key projects since 2018. The structural engineer is Chethan Kumar, D.A.
- RERA number: PRM/KA/RERA/1250/307/PR/280324/006755
- Floor Plan of the project: The floor plan of the project consists of 2, 2.5, 3, and 3.5 apartments layout from 1100 sq. ft. to 1900 sq. ft.
- Master Plan: The master plan shows the entire project's area, which is over 6 acres, along with 5 towers, 40+ amenities, and a clubhouse of over 50,000 sq ft.
- Kids’ Pool
- Sand Pit
- Rock Climbing Wall
- Amphitheatre
- Lawn
- Horticulture Bed
- Orchards
- Children’s Play Area
- Tot Lot
- Skating Arena
- Basketball Court
- Tennis Court
- Outdoor Gym
- Reflexology Walkway
- Butterfly Park
- Outdoor Working Pods
- Star gazing Area
- Swimming Pool
- Cricket Practice Net
- Pet Park
- Open Playground
- Volleyball Court
- Hammock Area
- Tree House
- Contact Information: Arvind Group Contact details for booking of flats, discounts when booking, and free site visits.
- Specification: It provides details of the materials used for electrical fittings, plumbing, windows, and doors. It also has the brands of all the fittings used in,
It shows the places that are at the nearest distance from the project location,
| Total Area of Land (Sq Mtr) | 123834 |
| Total Open Area (Sq Mtr) | 55849 |
| Total Coverd Area (Sq Mtr) | 67985 |
| Area Of Open Parking (Sq Mtr) | 0 |
| Area Of Covered Parking (Sq Mtr) | 0 |
| Area of Garage (Sq Mtr) | 0 |
The list of amenities includes
- Ground Clearance
- Formation Of Road, and Footpath
- Water Supply
- Sewage System
- Power Supply Work
- Construction Of Storm Water Drainage
- Solid Waste Management and Disposal
- Tree Plantation and Landscape Work
- Street Lighting
- Sewage Treatment Plant
The brochure has complete details about the Common Areas that have to be used by the buyer in this project,
| Work | Is Applicable ? | Area (Sq Mt) |
| Electricity | Yes | 100.0 |
| Smart home automation | No | |
| CCTV | No | |
| Club House | No | |
| Community Hall | No | |
| Outdoor Sports feature | No | |
| Indoor sports facility | No | |
| Swimming Pools | No | |
| Gym | No | |
| Parks | Yes | 12493.0 |
| Power Backup | No | |
| Piped Gas | No | |
| Water and Sanitation | Yes | 214.0 |
| Air conditioning | No |
The visual details that are included in the brochure help buyers get a complete clear idea of the project. If buyers want any other details about the project, they can download a PDF of the brochure from the Arvind Lakeview website.
| Call | Enquiry |


