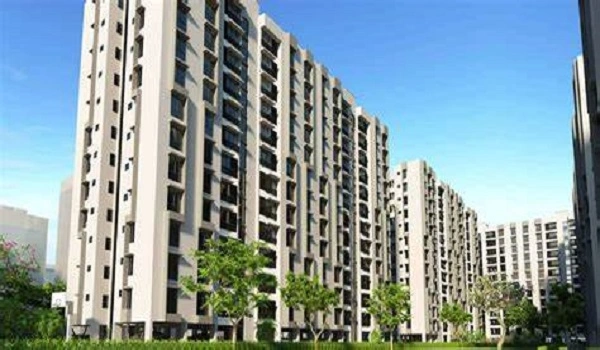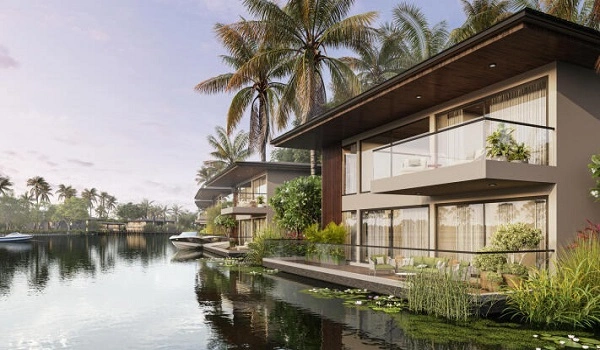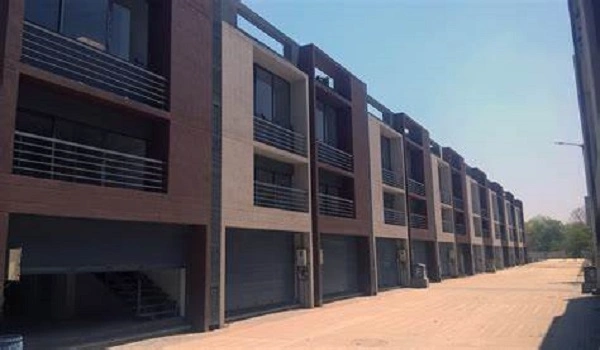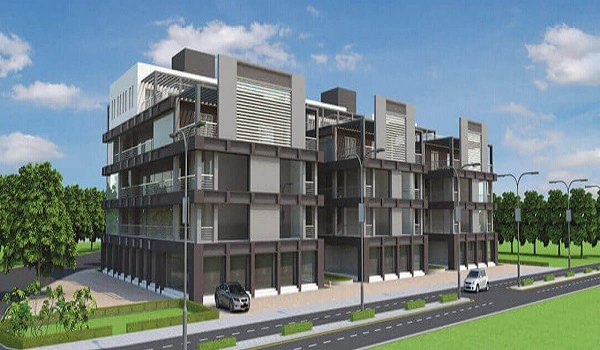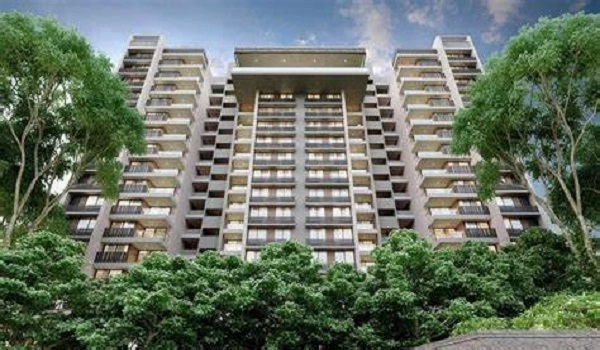Arvind Lakeview 3 BHK Apartment Floor Plan
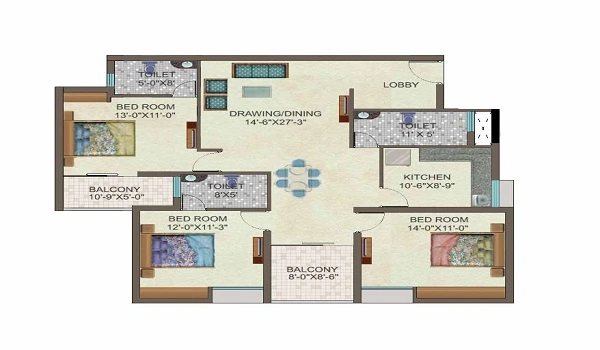
The Arvind Lakeview 3 BHK apartment floor plan offers spacious homes ranging from 1900 to 2000 sq ft. These apartments are designed for comfort and modern living, with a focus on maximizing space and functionality.
The Arvind Lakeview 3 BHK apartment floor plan includes the following:
- a foyer
- 3 bedrooms
- a living area
- a kitchen
- toilets
- balconies
The layout includes 3 bedrooms. The master bedroom is the largest, measuring 17’8” x 17’0”, complete with an attached bathroom of 7’4” x 11’0”. The other two bedrooms are also well-sized: Bedroom 1 measures 13’9” x 13’11”, and Bedroom 2 is 12’7” x 13’11”. Each bedroom has its own attached toilet, ensuring privacy and convenience. The bathrooms attached to Bedroom 1 and Bedroom 2 are sized 8’4” x 5’11” and 8’4” x 5’11”, respectively.
The apartment features a spacious living room of 13’9” x 22’10”, which provides ample space for family gatherings or relaxing. Adjacent to the living room is the family room, measuring 10’2” x 10’0”, ideal for casual interactions or a play area for kids. The dining area measures 12’0” x 11’7”, offering enough space for a large dining table.
The kitchen is thoughtfully designed at 9’10” x 11’1”, with ample counter space and cabinetry. Connected to the kitchen is a utility area of 6’9” x 15’9”, which can be used for laundry or storage. Additionally, there is a servant room measuring 5’11” x 13’10”, which includes a small bathroom.
The apartment also boasts two balconies for outdoor space. The main balcony, connected to the family room, measures 9’6” x 5’11”. This is a perfect spot to enjoy the view or have your morning coffee. Another small deck offers a cozy corner for relaxation.
A foyer of 7’2” x 6’3” near the entrance adds a welcoming touch, making the apartment feel more open and organized.
Overall, the Arvind Lakeview 3 BHK apartment floor plan is well-suited for families seeking a blend of comfort and luxury. Each room is thoughtfully laid out to ensure a smooth flow of movement and practical use of space.
| Enquiry |

