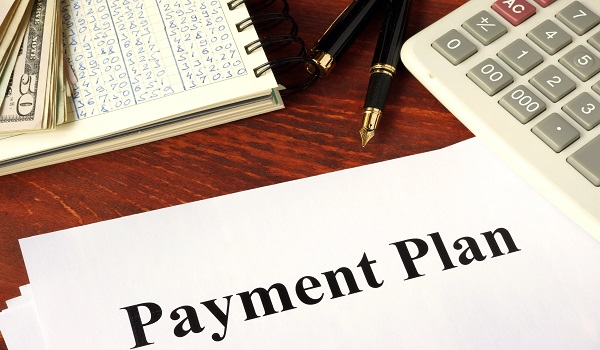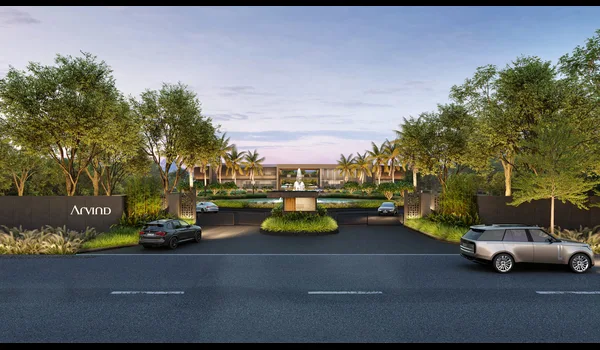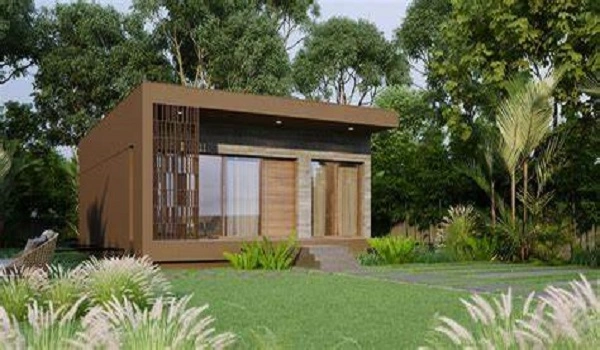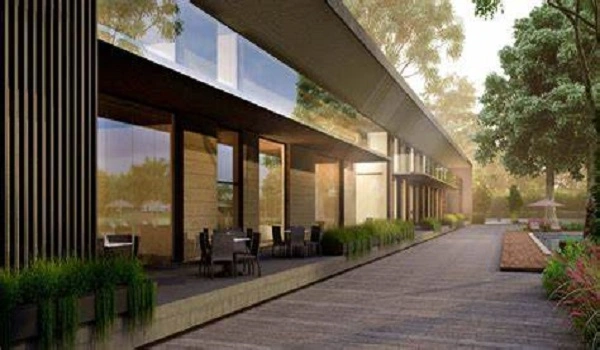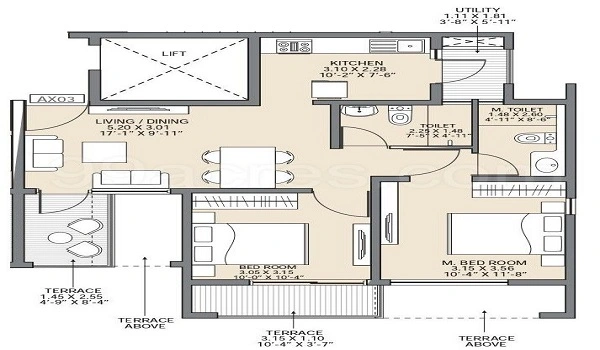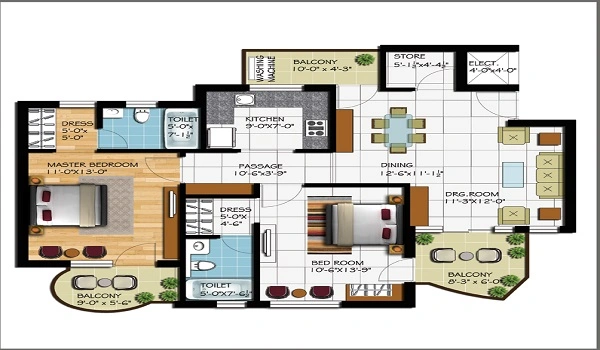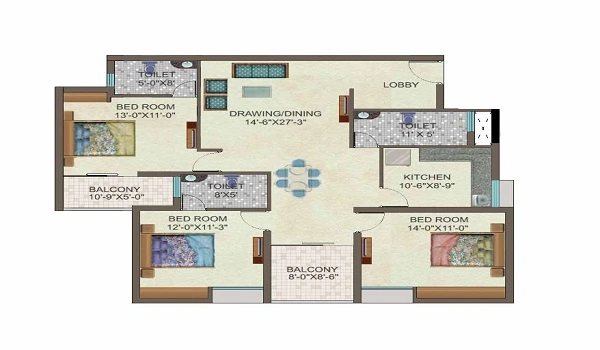Arvind Lakeview 3.5 BHK Apartment Floor Plan
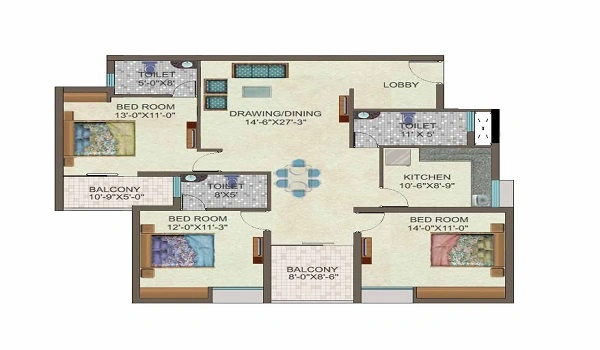
The Arvind Lakeview 3.5 BHK apartment floor plan is spacious, with sizes ranging from 2,300 to 2,400 sq ft. These apartments are best for families with lots of people. The layout includes a foyer, a large living room, 3 bedrooms, an additional small bedroom, 3 bathrooms, a kitchen with a utility area, and 2 balconies.
Master Bedroom:
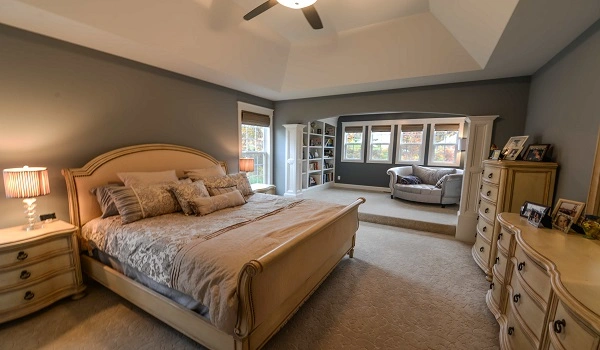
The master bedroom is the highlight of the apartment, measuring 17'8" x 17'0" (5.4m x 5.2m). It is generously sized and perfect for creating a cozy yet luxurious retreat. This room comes with an attached bathroom, offering privacy and convenience. There’s ample space for a king-size bed, wardrobes, and even a small seating area.
Bedroom 01 and Bedroom 02:
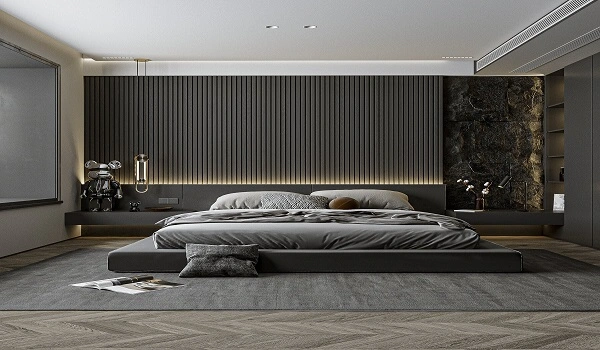
The first bedroom is 13'9" x 13'11" (4.2m x 4.2m), while the second bedroom measures 12'7" x 13'11" (3.8m x 4.2m). Both rooms are designed to provide maximum comfort, making them ideal for children, guests, or extended family members. These rooms can comfortably fit queen-size beds, wardrobes, and study desks.
Small Bedroom (S Room):
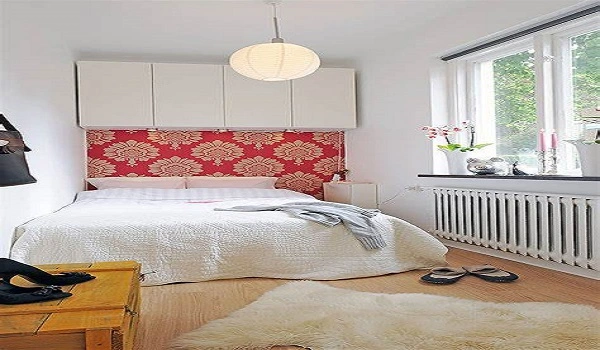
This additional room, at 5'11" x 8'0", is versatile. It can be used as a study, a kids’ playroom, or even as a helper’s room. Its compact size makes it easy to customize based on your needs.
Living Room:
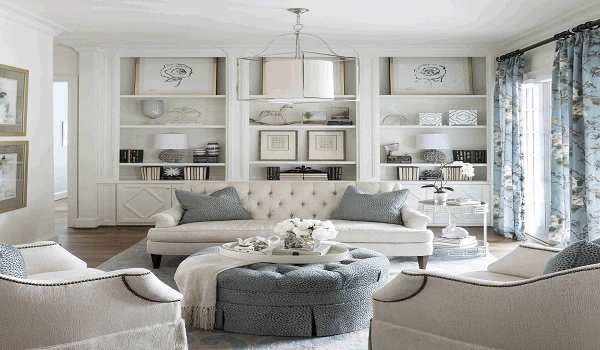
The living room is the centerpiece of the home, measuring 13'9" x 22'10" (4.2m x 6.9m). It is spacious enough to accommodate a large sofa set, a coffee table, and entertainment units. The wide layout ensures that the space feels open and airy, perfect for family time or hosting guests.
Family Room:
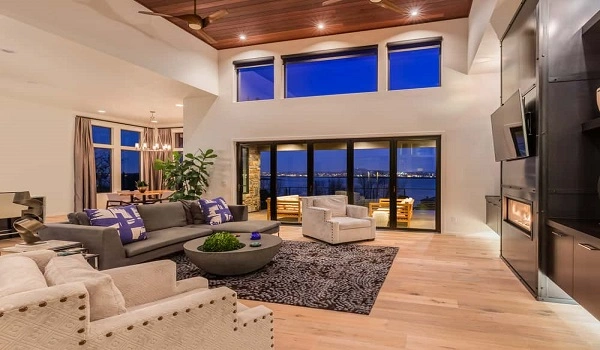
Adjacent to the living room, the family room (10'2" x 10'0" or 3.1m x 3.0m) offers a cozy nook for watching TV or spending quality time together. It’s a perfect blend of functionality and comfort.
Dining Room:
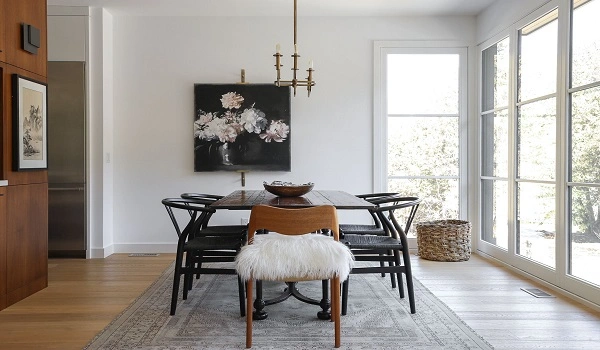
The dining area, measuring 12'0" x 11'7" (3.6m x 3.5m), is positioned near the kitchen. It’s spacious enough to fit a six-seater dining table, creating a welcoming space for family meals and gatherings.
Kitchen and Utility Area:
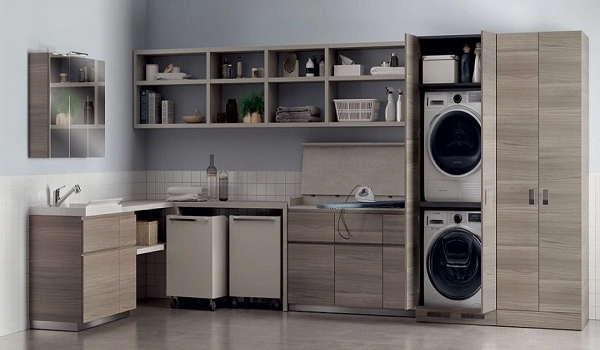
The kitchen (9'10" x 11'1" or 3.0m x 3.4m) is modern and efficient, with plenty of counter space and storage. The attached utility area (6'9" x 15'9" or 2.1m x 4.8m) provides additional room for laundry and other chores, keeping the kitchen clutter-free.
Bathrooms and Additional Spaces
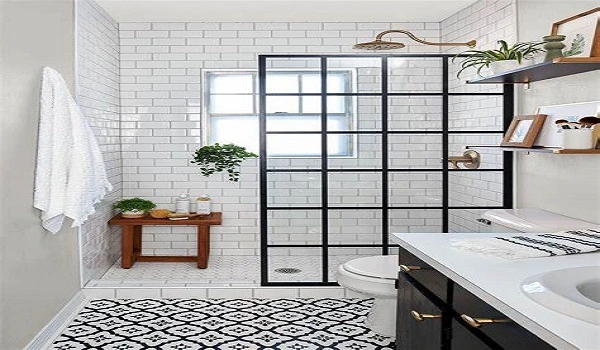
The apartment includes three well-designed bathrooms with modern fittings:
- Master Bathroom Toilet: Spacious at 7'4" x 11'0" (2.2m x 3.3m), ensuring comfort & privacy.
- Toilet 01 and 02: Both are around 8'10" x 5'11" (2.7m x 1.8m) and 8'4" x 5'11" (2.5m x 1.8m), conveniently located for easy access.
- S Toilet: A compact 3'10" x 5'5" (1.2m x 1.7m), ideal for quick use.
Additional features include a foyer, a lobby (9'2" x 5'3"), and a deck (9'6" x 5'11") that opens up to scenic views, making it perfect for morning coffee or evening relaxation. The two balconies bring in natural light and fresh air, enhancing the overall living experience.
| Enquiry |
