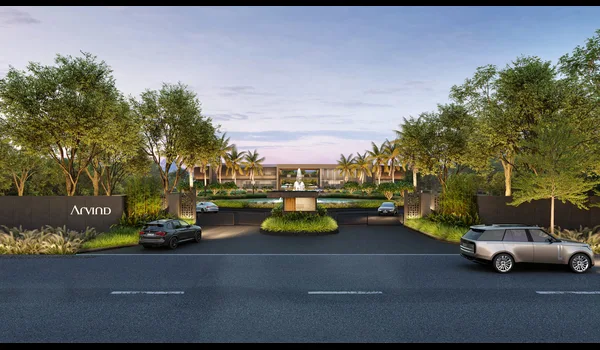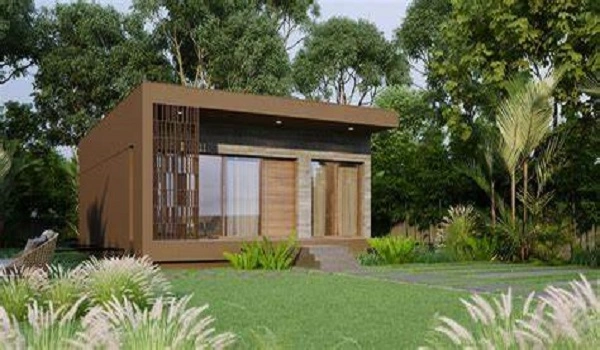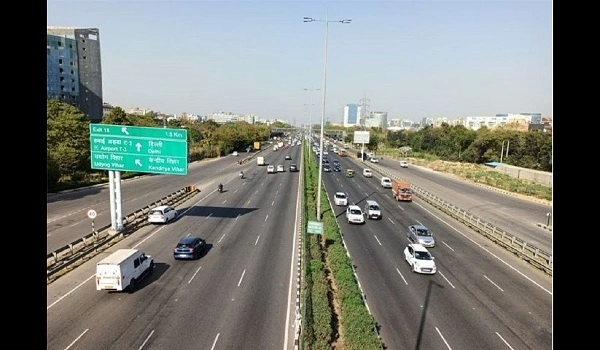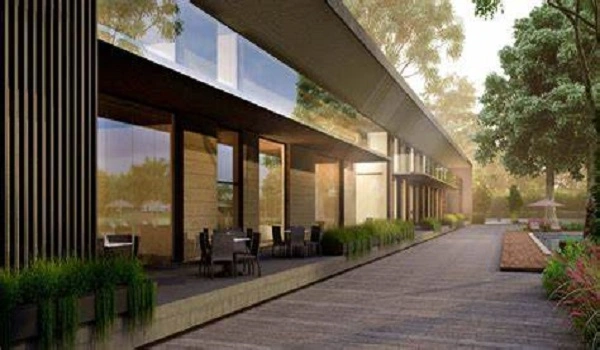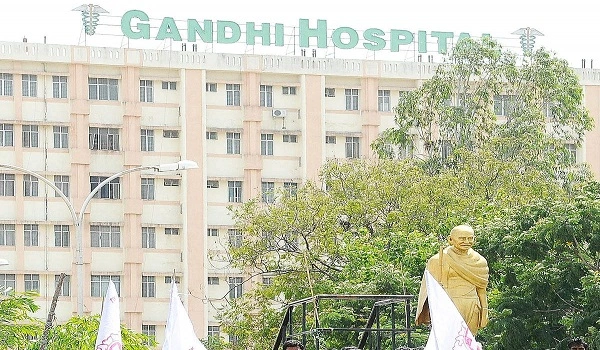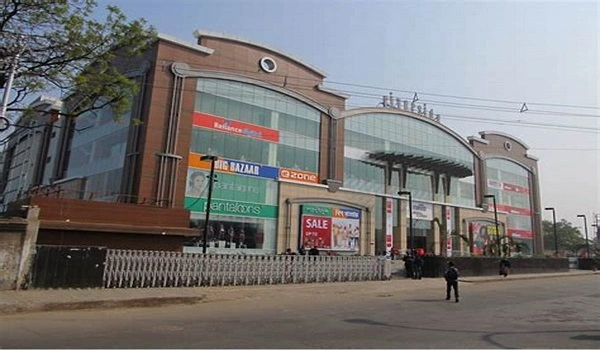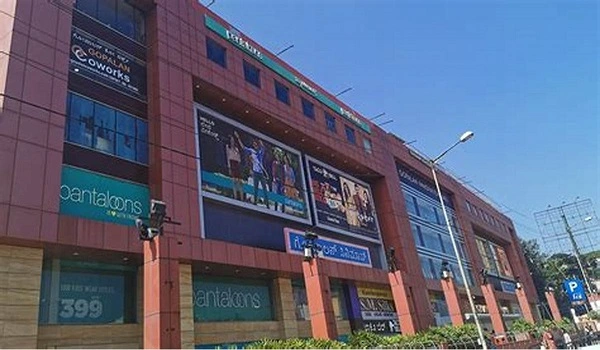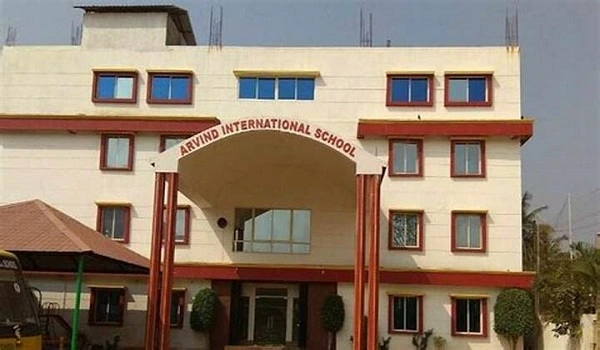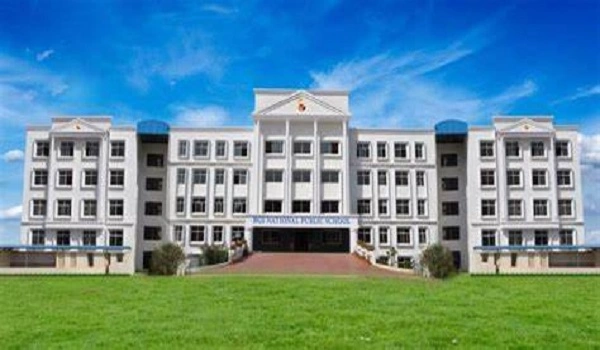Arvind Lakeview 2 BHK Apartment Floor Plan
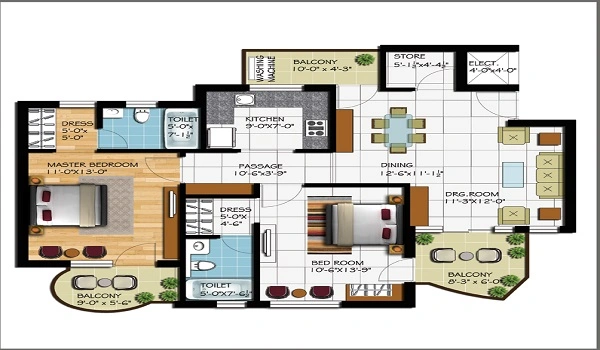
The 2 BHK apartments at Arvind Lakeview are designed with a total area of around 1100 sq. ft. Each unit is thoughtfully laid out with functional spaces, ensuring an ideal living experience for small families or couples.
The Arvind Lakeview 2 BHK apartment floor plan offers:
- 2 bedrooms
- A living area
- A kitchen with utility space
- 2 bathrooms
- A Balcony
The apartment starts by an open space connected straight to the living room of 10’0” x 10’6” that will comfortably accommodate family and friends during the evenings. Beside the living room, a dining area of 10’0” x 8’3” is planned to facilitate the dining table and chare for having meals together.
The size of the kitchen is 7’3”x 7’3”, very small but fully functional with enough space to install a refrigerator, stove, and washing bin as well as shelves. Besides the kitchen, there is a utility area of 6’3” x 3’0”, convenient for laundry or storage.
With the layout the two big bedrooms are created. The master bedroom is of the size of 10’9” x 11’6” and has an en-suit of 7’6” x 4’6” which adds to privacy. The second bedroom measures 10’0” X 11’6” and can be used as a guest room, children's room, or even office space for working from home. In both rooms, there are provisions of good ventilation and natural light which makes the rooms bright. The second bathroom is close to the living area and measures 6’3 “x 7’0”. It is open for usage by guests and residents of the house.
Adding to the charm is a balcony, measuring 9'9" x 3'0", which connects to the dining area. It’s a great spot to enjoy your morning coffee or relax in the evening, overlooking serene views of the surroundings.
The price for these 2 BHK apartments starts at Rs. 80 Lakhs, offering great value for a thoughtfully designed home with premium amenities. This apartment layout is perfect for those seeking a compact yet comfortable living space.
Key features of the project:
- Location: Bannerghatta, Bangalore
- Project Status: New Launch
- Units: 2, 2.5, 3, & 3.5 BHK
- Total units: 522
- Site area: 6 acres
- Approvals: RERA
- RERA Number: PRM/KA/RERA/1250/307/PR/280324/006755
- Expected Completion Date: 31-12-2027
| Enquiry |

