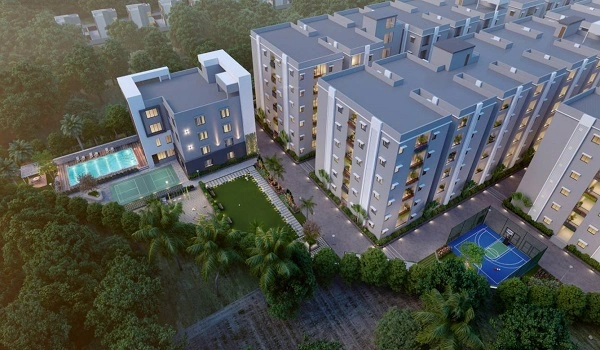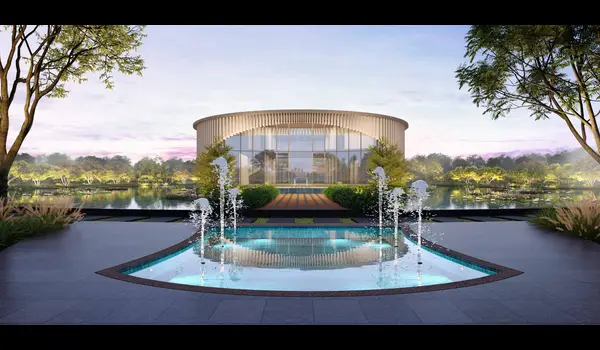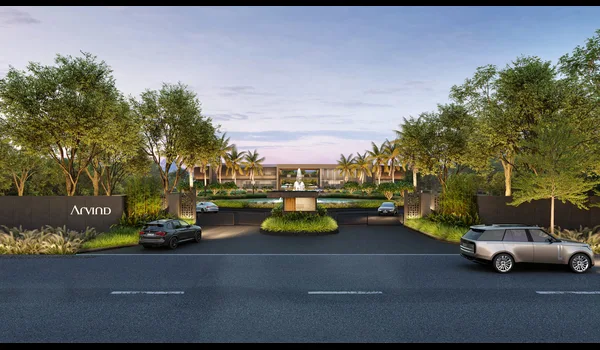Arvind Lakeview 2.5 BHK Apartment Floor Plan
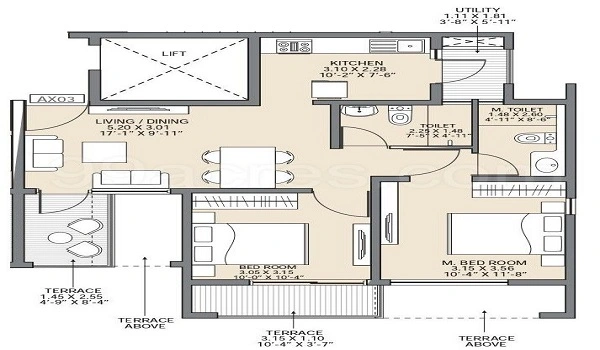
The 2.5 BHK apartment floor plans at Arvind Lakeview range from 1500 sq. ft., offering a spacious and well-planned layout for modern living. This floor plan is perfect for families or individuals who want flexibility in their home setup. Here's a closer look at each part of the apartment:
Living Room and Dining Area
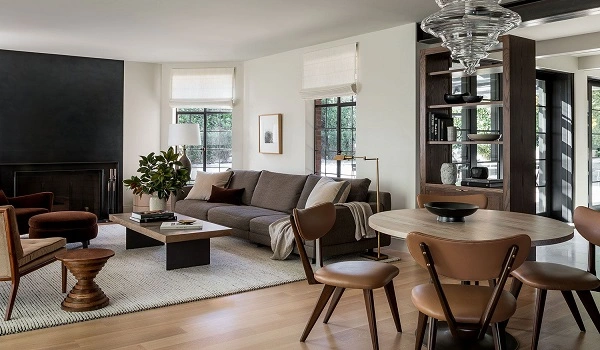
The living room is 10’0” x 10’6” and is immediately connected to the dining area, measuring 10’0” x 8’3”. This open design makes sure that both areas appear to be large and welcoming. This is a place for family and guests and just come and spend some time together.
Kitchen & Utility
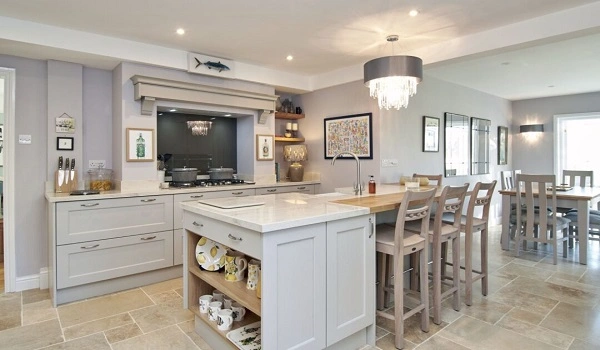
This has a size of 9’3” x 7’3”, providing enough space for cooking and storing items and equipment. It communicates with a utility area of 6’3” x 3’3’ that may be used for washing as well as drying clothes or other items.
Bedrooms
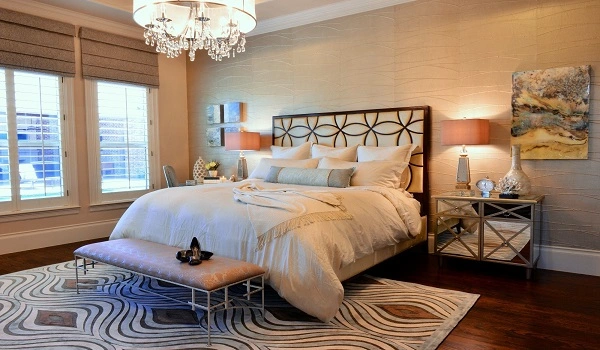
The apartment comprises two main bedrooms. A master bedroom of 10’9” x 11’6” is provided, while an attached bathroom of 7’6” x 4’6” is present for the convenience of the master bedroom occupants. The second bedroom is slightly smaller and measures 10’0” x 11’6” and will, therefore, do nicely as a kid's or guests' room. Both rooms are adequately large to allow for the placing of big-sized beds, wardrobes, and other necessary furniture.
Small Bedroom (2.5 BHK)
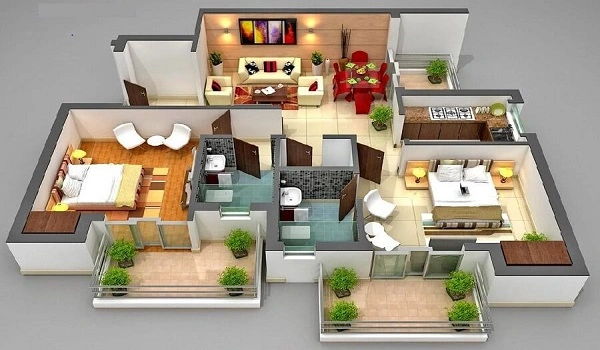
The standout feature of this apartment is the small bedroom or QTS (5’9” x 7’9”). This flexible space can be transformed into a home office, study room, studio, or even a maid’s room, depending on your needs.
Bathrooms and Balcony
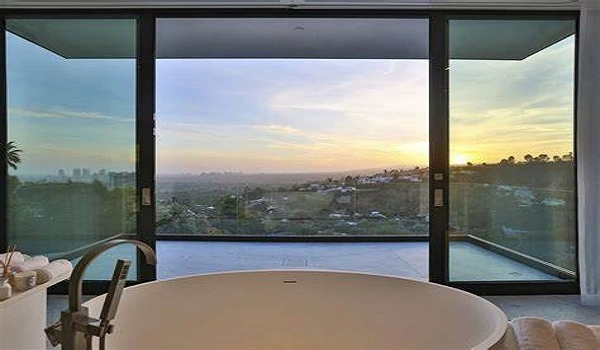
Apart from the attached bathroom in the master bedroom, there is a second bathroom near the smaller bedroom, ensuring convenience for all residents. The balcony (9’9” x 3’0”) offers a cozy outdoor area where you can enjoy fresh air and a view of the surroundings.
Other Features
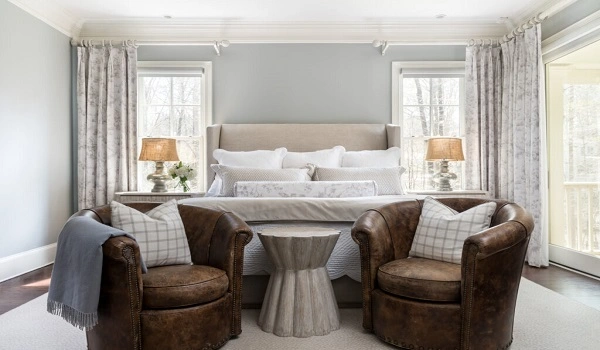
The apartment also includes thoughtful touches like duct spaces for ventilation and a well-planned flow of natural light. The compact yet efficient layout ensures that every inch of the 1500 sq. ft. is used effectively.
Key features of the project:
- Location: Bannerghatta, Bangalore
- Project Status: New Launch
- Units: 2, 2.5, 3, & 3.5 BHK
- Total units: 522
- Site area: 6 acres
- Approvals: RERA
- RERA Number: PRM/KA/RERA/1250/307/PR/280324/006755
- Expected Completion Date: 31-12-2027
| Enquiry |


